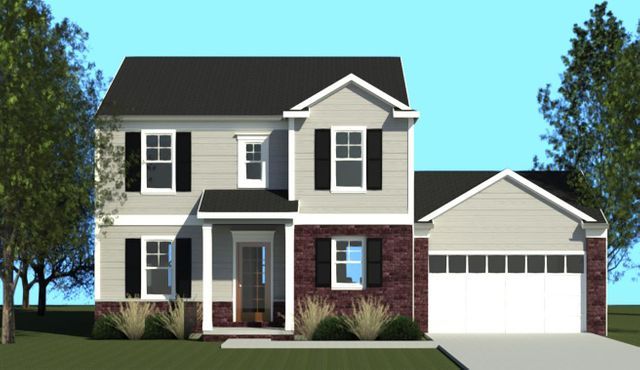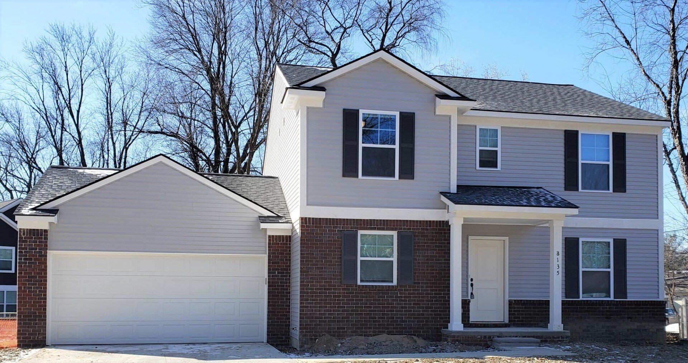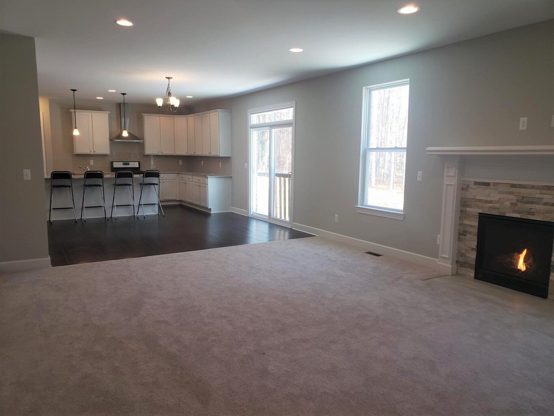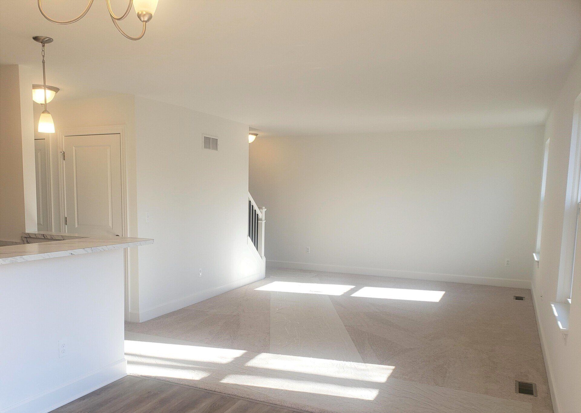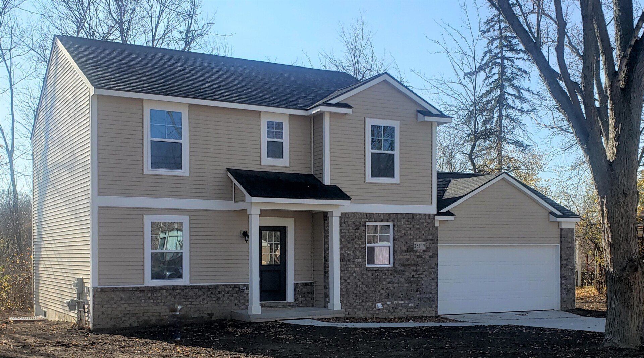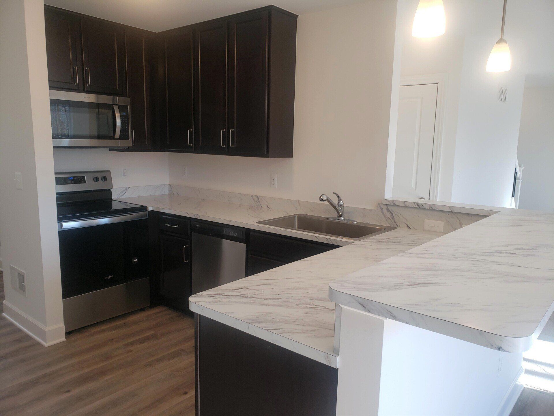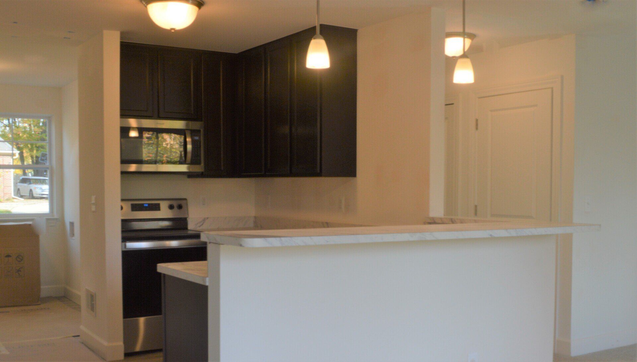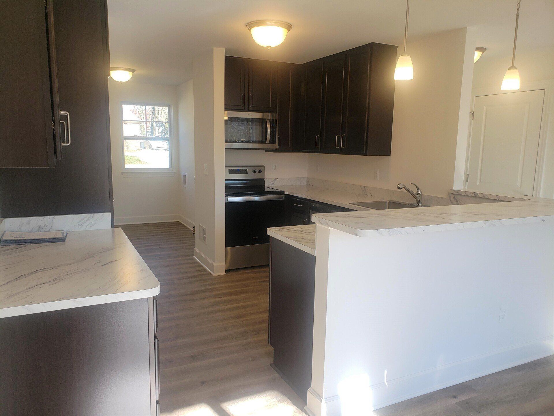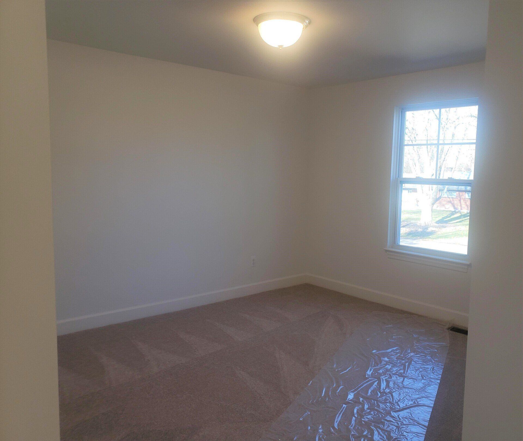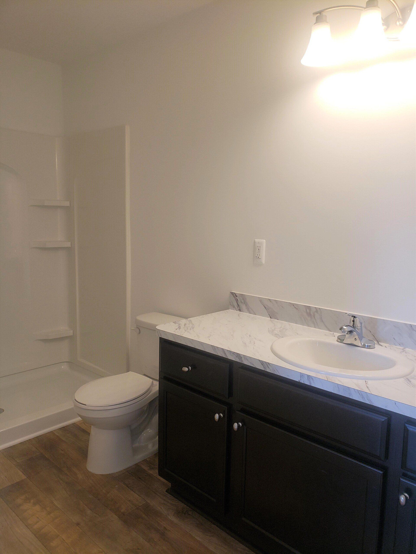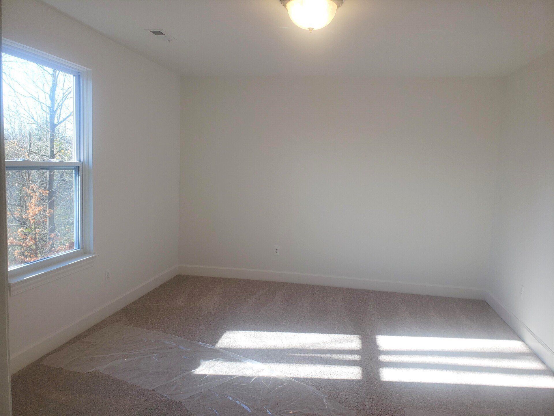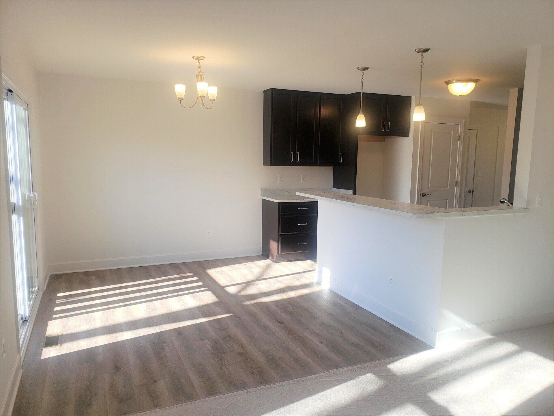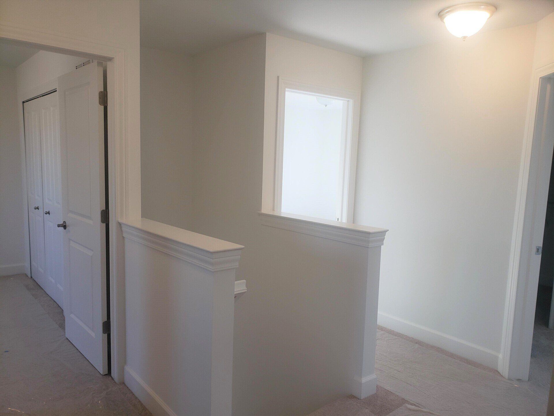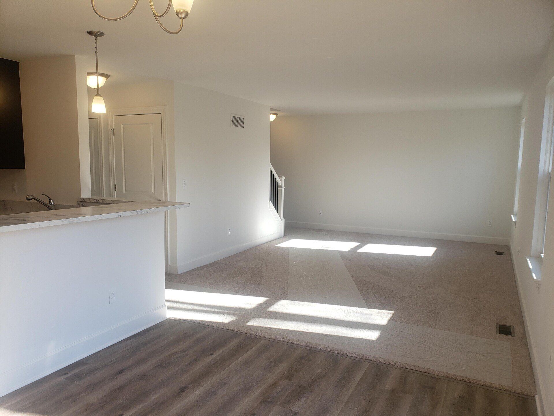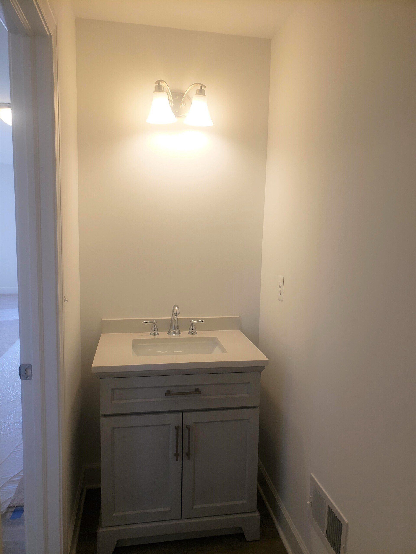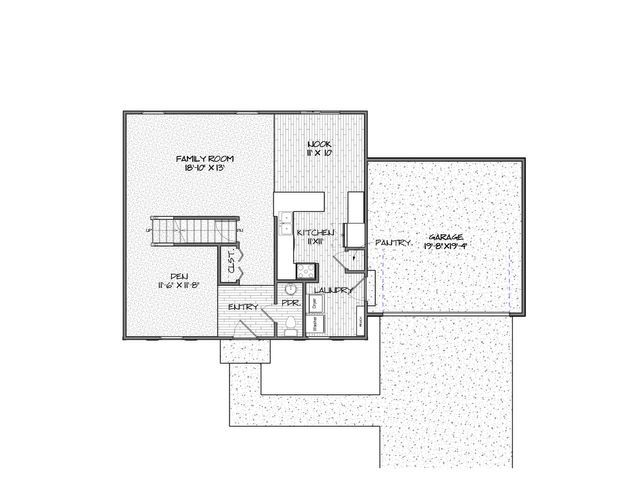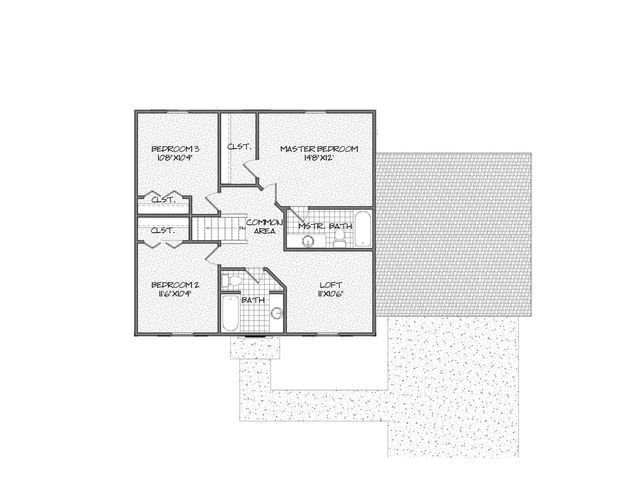The Sussex III
PRICED AT - $300,000
Available Now
3 Beds
2.5 Baths
1,809 Sq.ft
2 Car garage
Completion date Fall 2020
The setting for this home is a quiet cul-de-sac, backing to a beautiful wooded ravine, yet close to everything. Open floor plan with kitchen, dining and family room interacting with each other. Kitchen has stainless steel appliances, sit down bar, and generous amount of cabinets. Family size mud/laundry room with built-in bench for an active family. Additionally, the first floor den is ideal for a home office or a quiet get away. Upstairs features 3 BR's and a loft, which could be converted to a 4th BR. The master has private bath and walk-in closet. This is an amazing home, on an amazing lot, in an amazing location! We build anywhere, our lot or yours! Call today for more information.
Includes Features:
- 1,809 sqft
- 2-story Colonial home
- 3 bedrooms
- 2.5 baths
- Loft area or 4th bedroom
- 9’ first floor ceilings
- Den
- Family Room
- Generous Master suite with full bath and walk-in closet
- Stainless steel dishwasher, microwave and electric range
- Sit-down bar in kitchen
- Walk-In Pantry
- Hardwood floors in foyer and powder room
- Family size mudroom / laundry room with built-in bench/locker
- 2-car front entry garage with opener and keypad
For More Information
Sales (248)579-5758
sales@bluepeninsula.net

