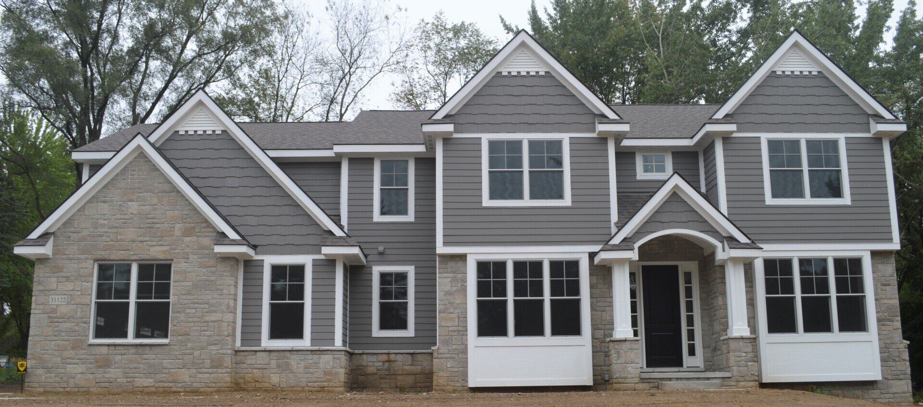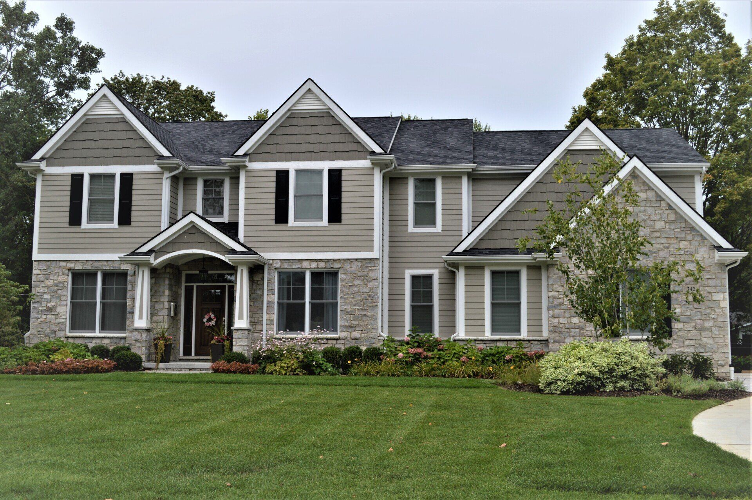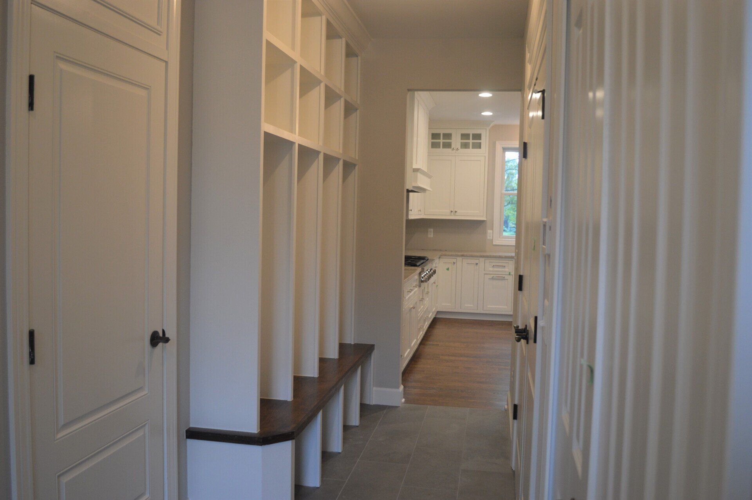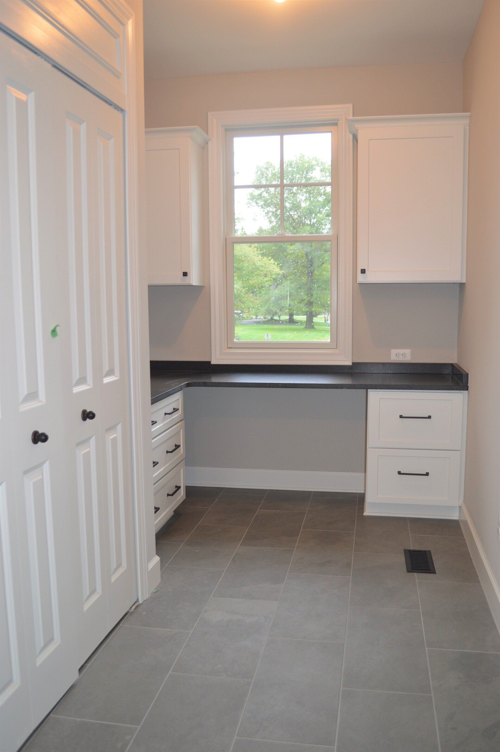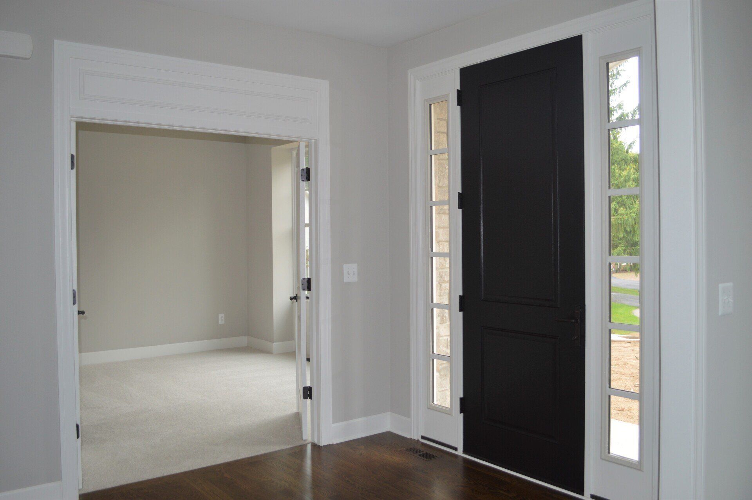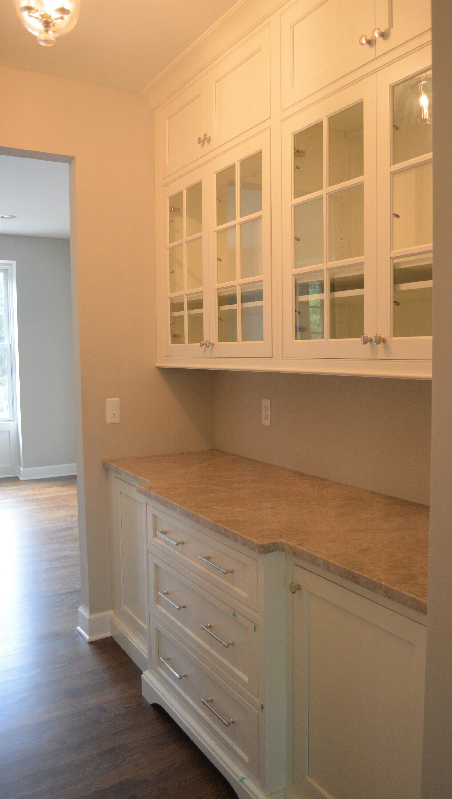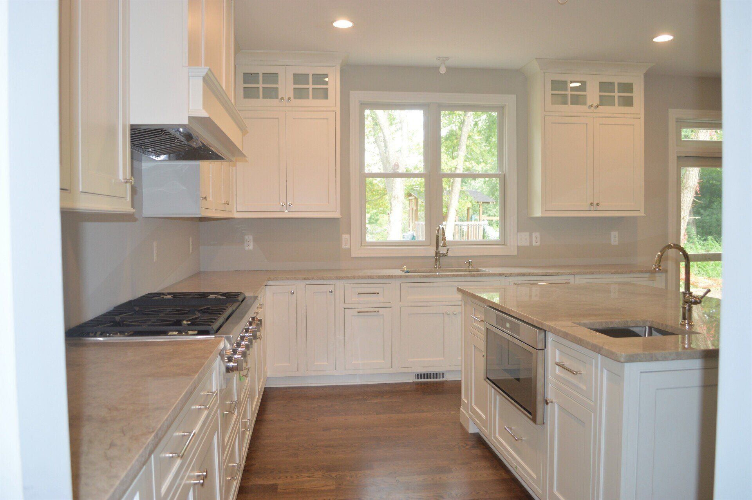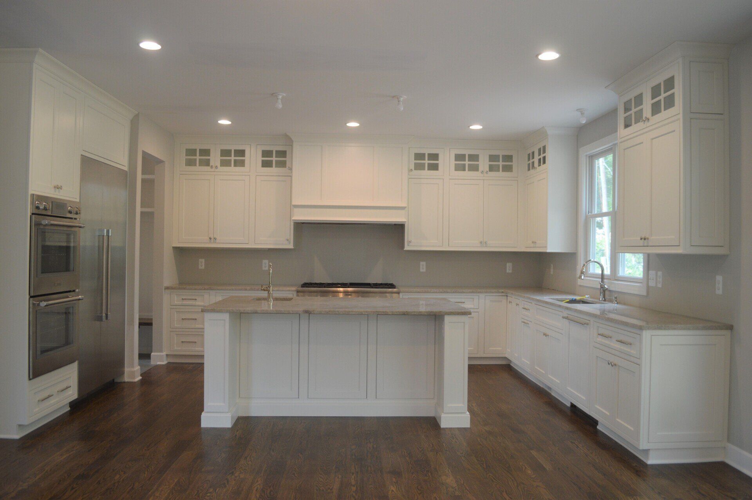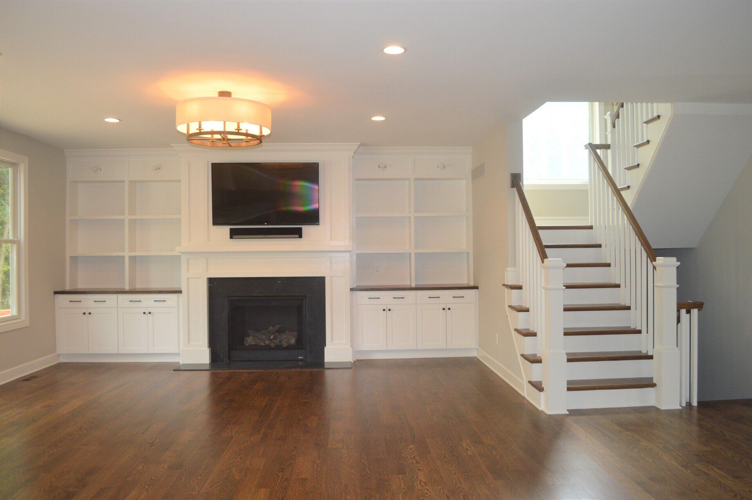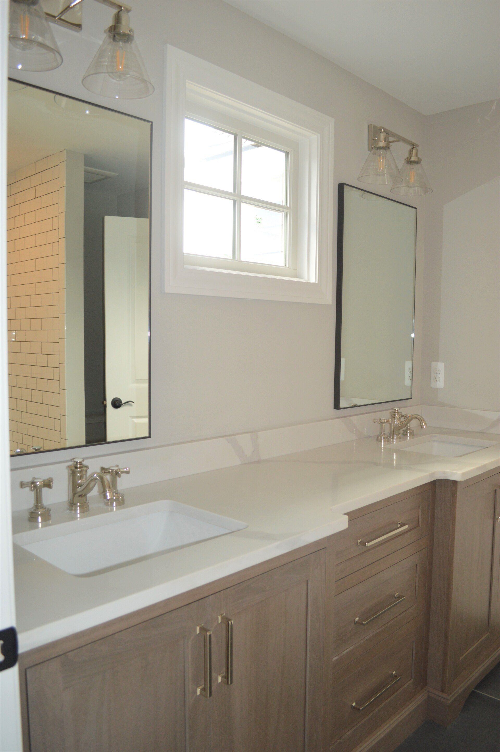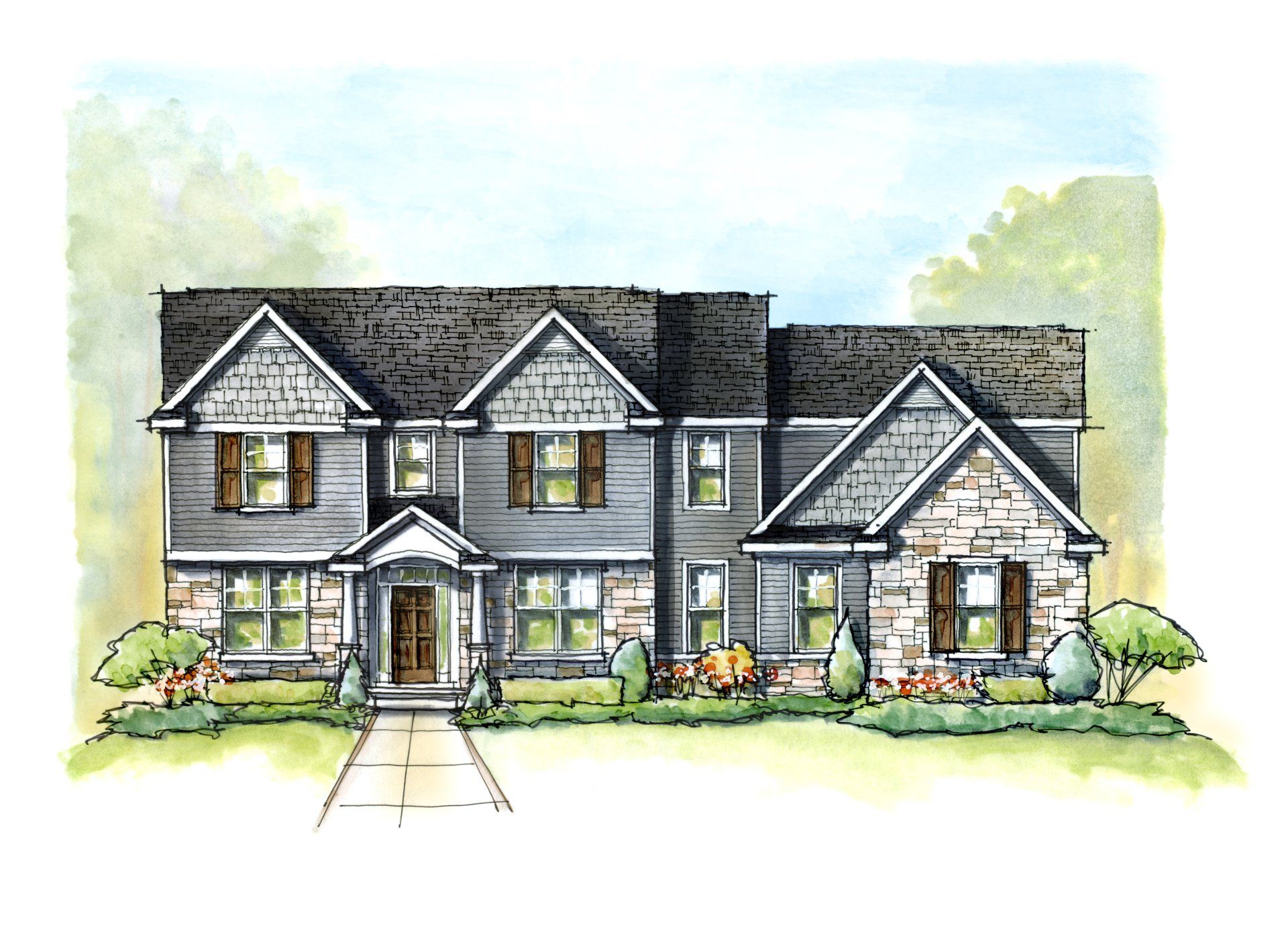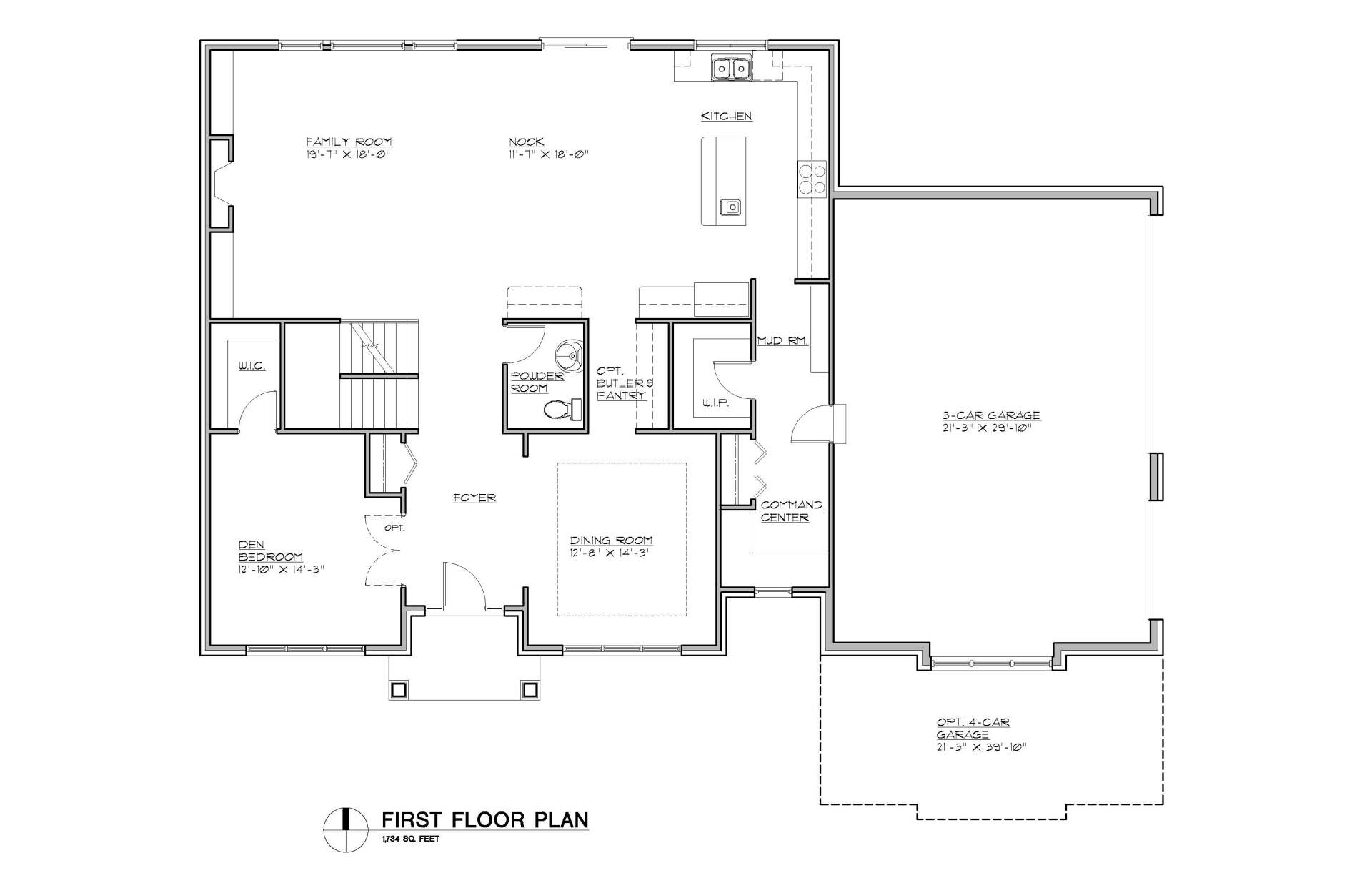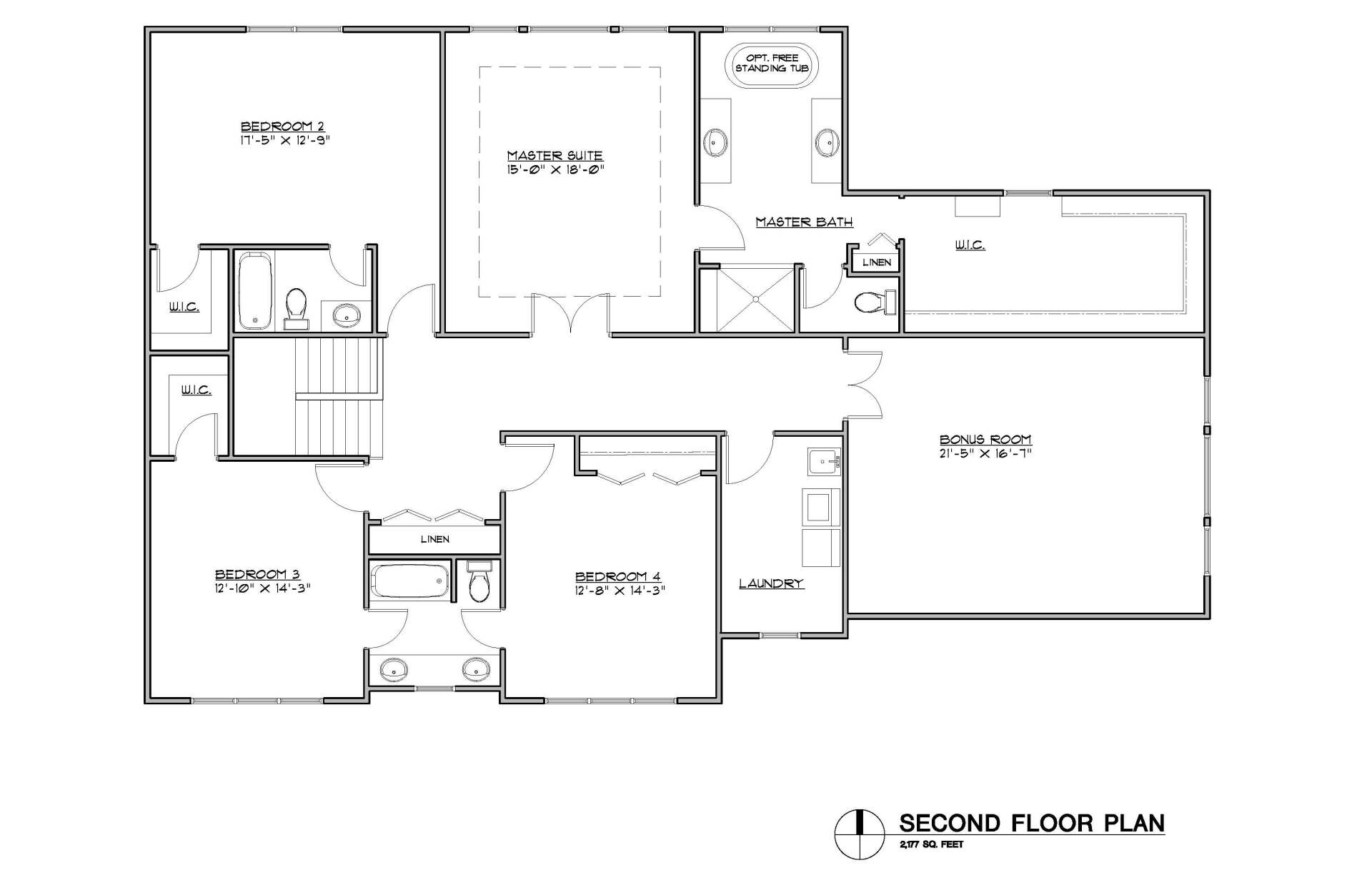The Donegal
Available Now
4 Beds
3.5 Baths
3,790Sq.ft
3 side Car entrance Garage
Includes Features:
- 3,790 sqft
- 4 bedrooms: Master Suite, private suite and jack & jill bedrooms with shared bath
- 3.5 baths
- Bonus Room
- Great Room with cozy fireplace
- Fireplace with full surround mantle and hearth
- 9’ first floor ceilings
- Custom trimmed door casing on 1st floor
- 5” base molding and 3 ¼ casing
- Open floor plan to kitchen, nook and great room
- Formal Dining Room
- Living Room
- Spacious back hall with walk-in closet, mudroom and laundry room
- The command center is located close to the kitchen to help keep your family organized
- Master suite with step ceiling and large walk-in closet
- Master suite bath with double vanity, 6’ relaxation tub, generous shower with seat & compartmentalized toilet
- Kitchen cabinets with 42" uppers and crown molding
- Stainless steel dishwasher, microwave and electric range
- Generous sit-down island in kitchen with overhang for bar stools
- Granite counter tops in kitchen and master bath
- Hardwood floors in kitchen, nook, foyer, and powder room
- Ceramic tile in baths
- 3-car side entry garage with opener and keypad
For More Information
Sales (248)579-5758
sales@bluepeninsula.net

